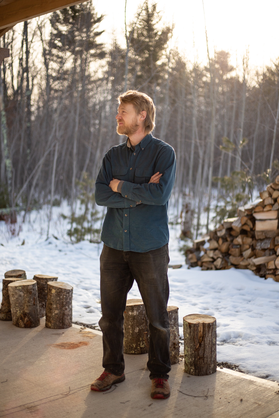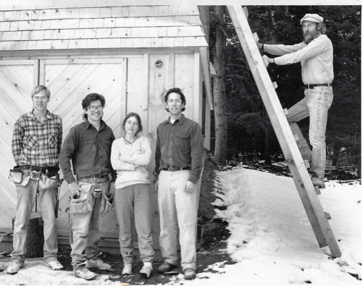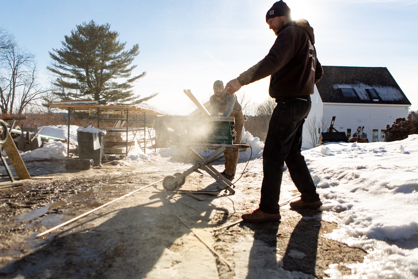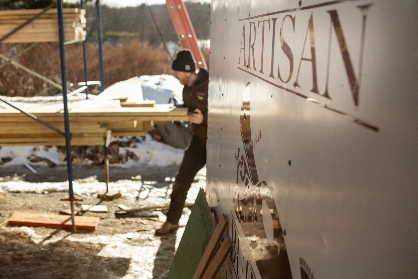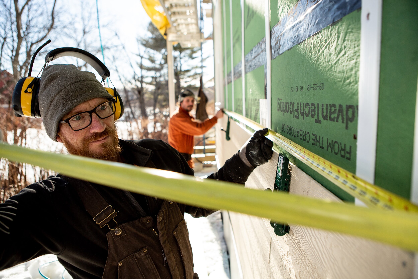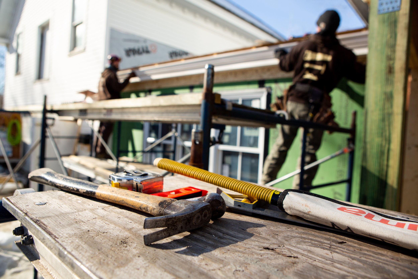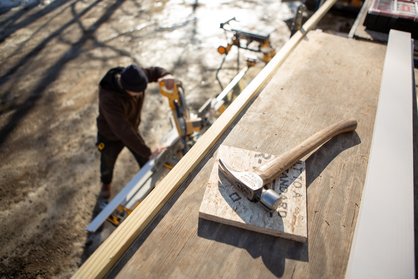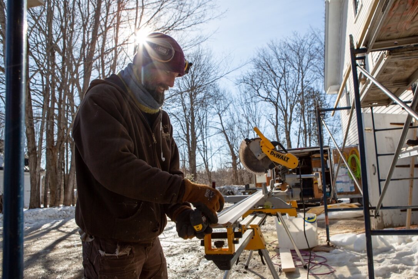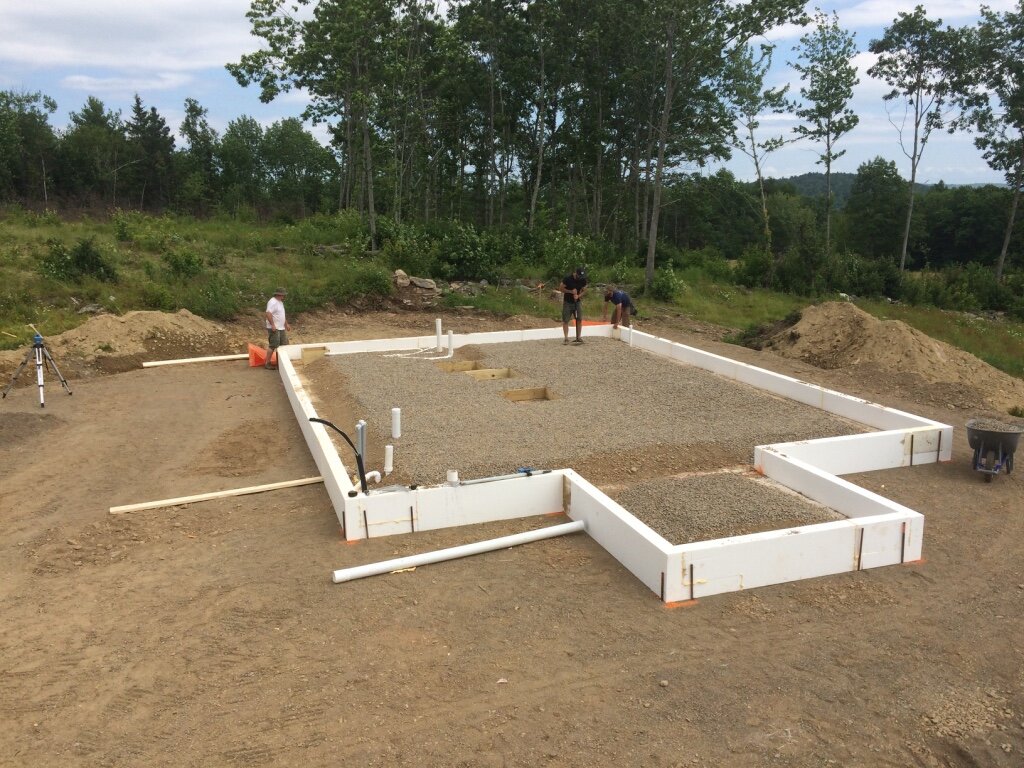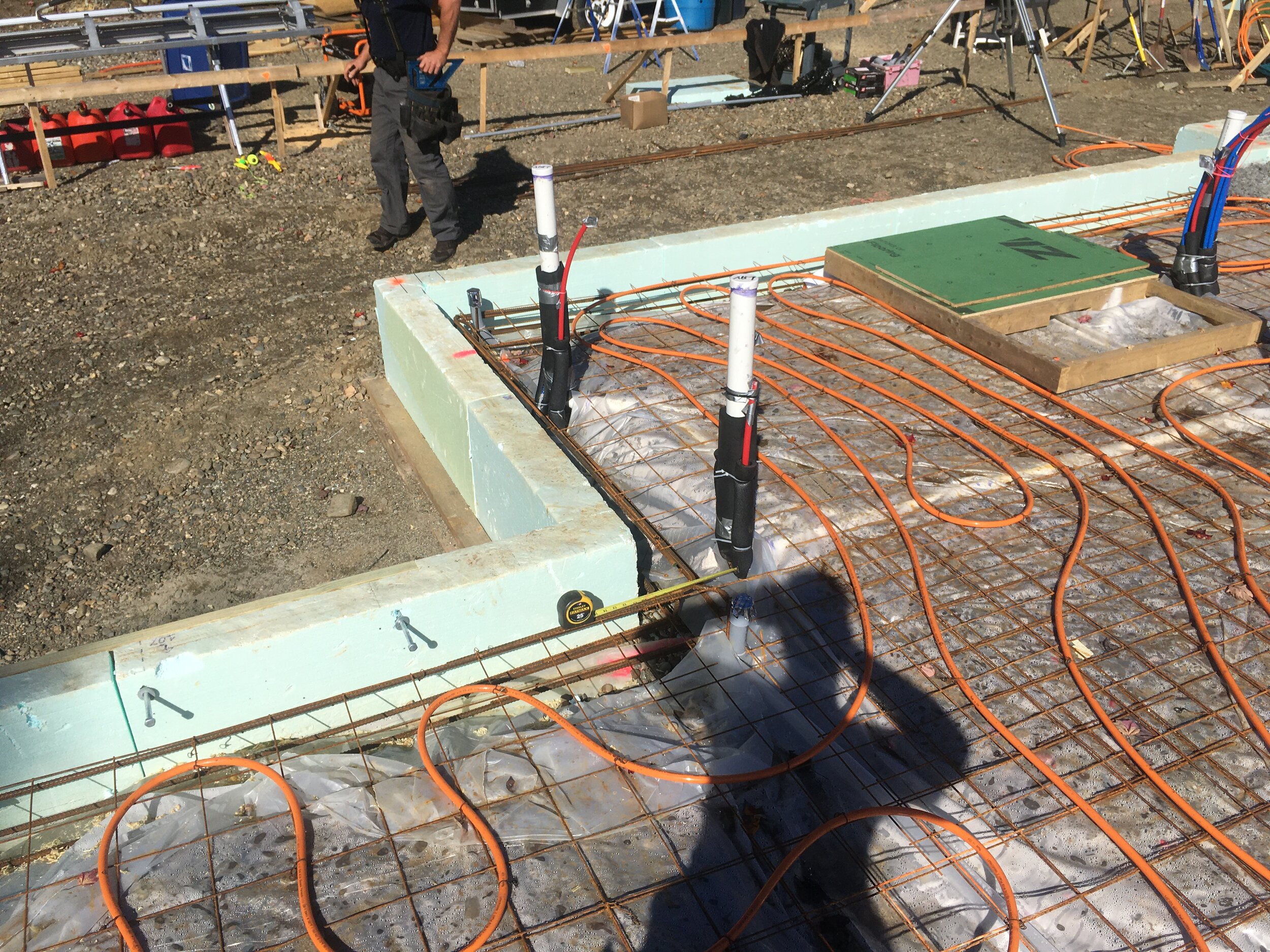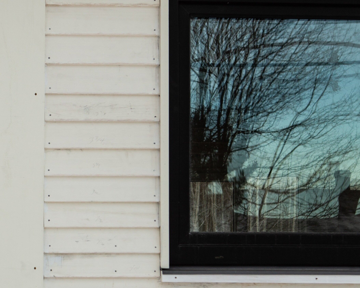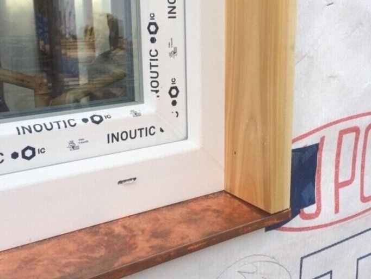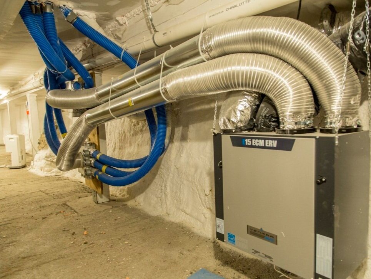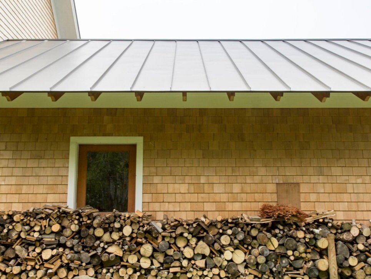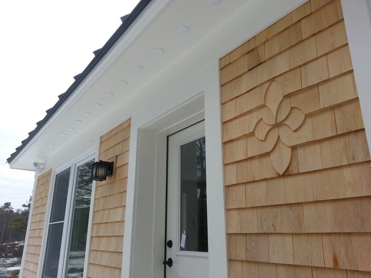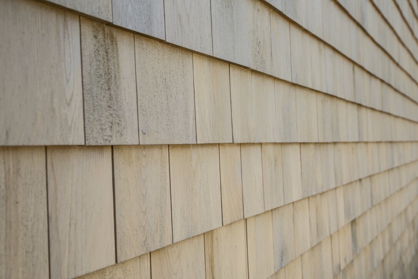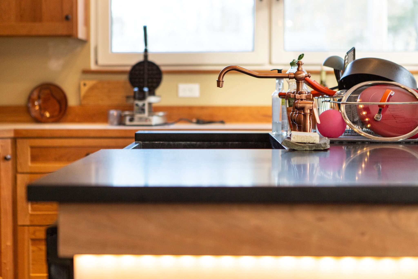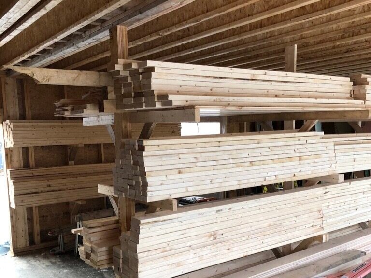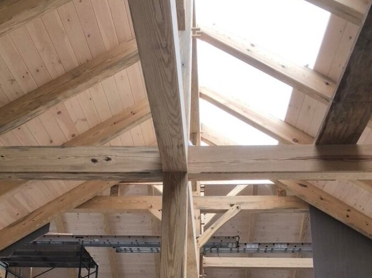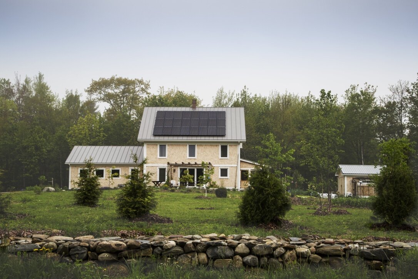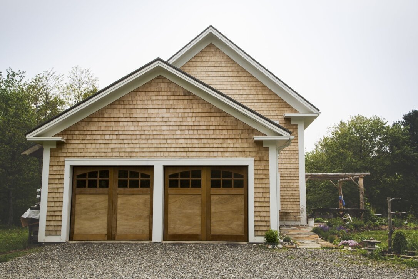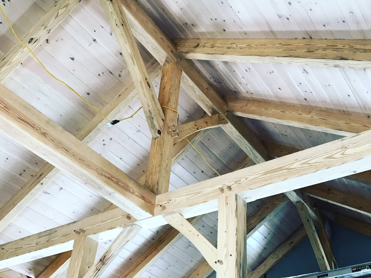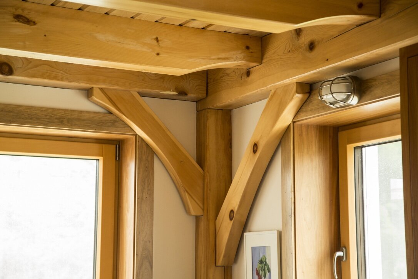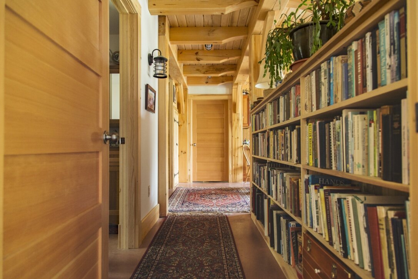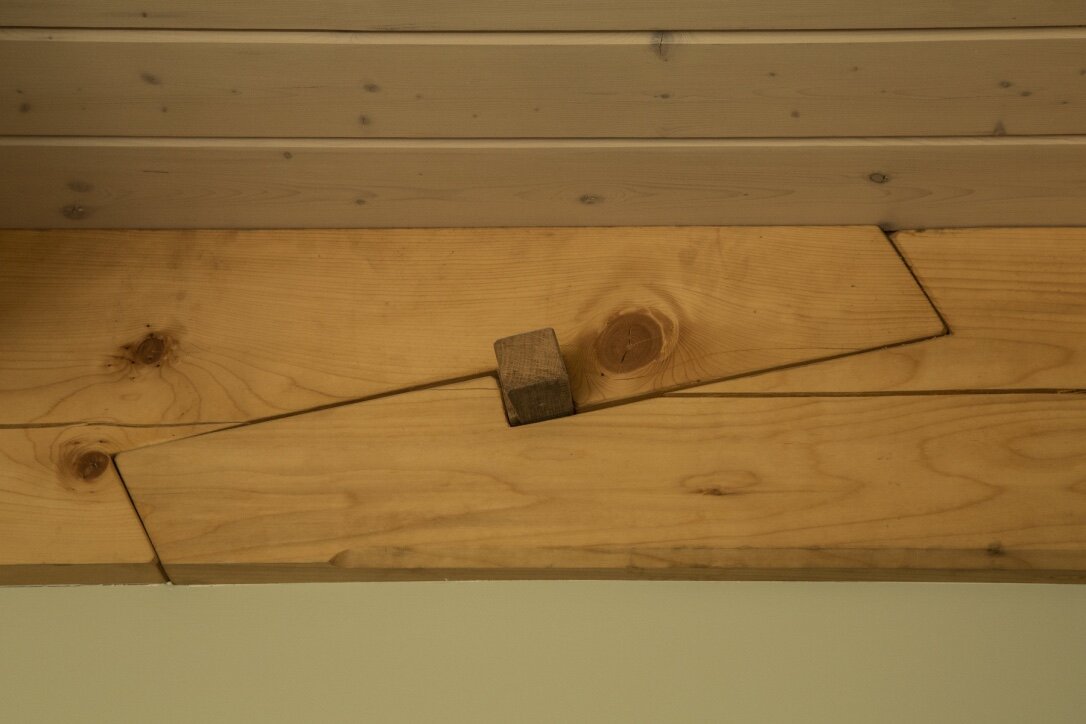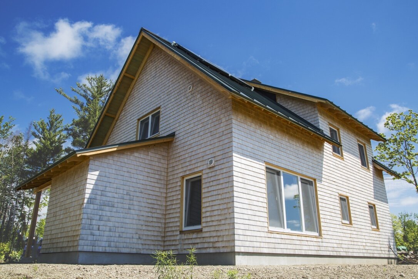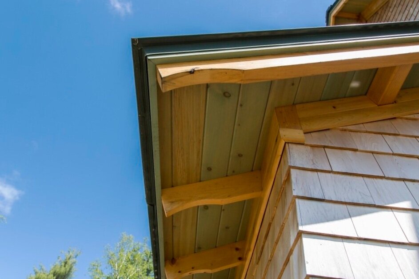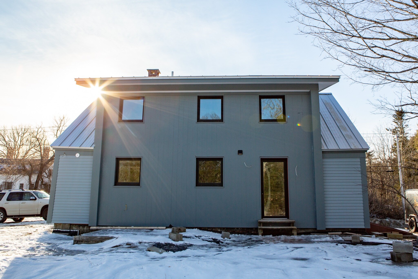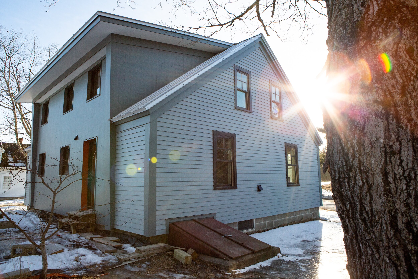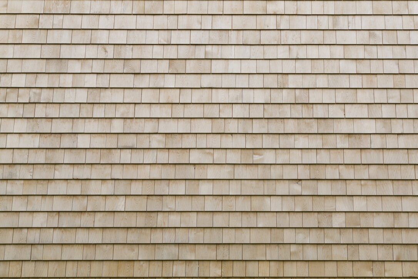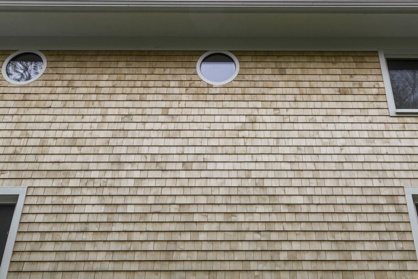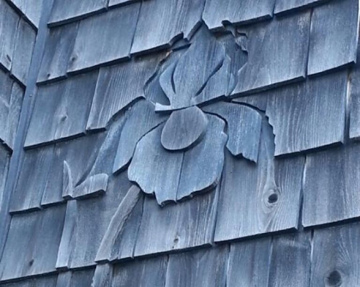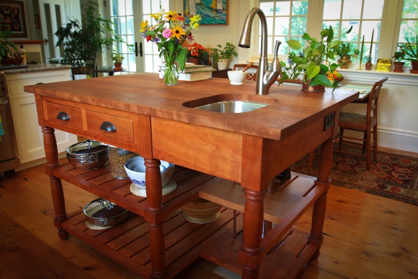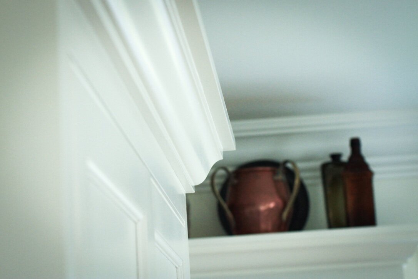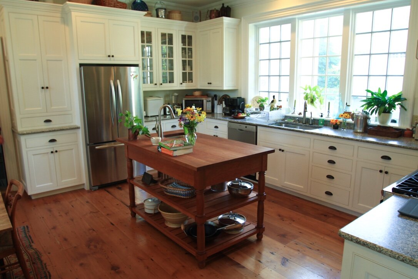WHAT WE DO
Artisan Builders is a second-generation family owned general contracting company with a focus on high performance homes and fine carpentry. We offer design and construction services and operate a custom cabinet shop. Artisan Builders is based in Belfast Maine.
A note about universal design (UD) - We strongly advise people to design and build with aging gracefully at home in mind. This means designing a home that can accomodate single story living. Some features we encourage clients to consider incorporating into a design are doors wide enough for a wheelchair, minimal or no thresholds and a low curb or curbless shower that has solid blocking in the walls for grab bars.
In the last decade and a half there has been all sorts of exciting work in the building science community - both in the Passive House community as well as the larger grant-based building science community. Now more than ever there is good information available from a range of sources about best practices and new materials and methods for construction that combine to create long lasting highly efficient and resilient homes. Gone are the days of rules of thumb and simply trying to follow code in order to build a good house. Learn more about building science here.
Elements of Design
- High performance envelope-
Triple pane windows - exceptionally tight and insulative - many brands to choose from - some now available at reasonable prices made in the USA
Airtight envelope - passive house standard 0.6 ACH 50 pascals
Ventilation System - using either a heat recovery or energy recovery system (HRV/ERV)
Generous eaves and other critical water management elements such as rainscreens, kickout flashings, and a sensible height above grade.
Resilient materials that can be recycled at the end of their life, require minimum upkeep, have low embodied energy or are made from recycled materials.
Local materials - We have relationships with a number of local mills and believe strongly in keeping business as local as possible. Local materials include but are not limited to; rough sawn spruce or hemlock framing, native white cedar decking and trim, pine for timber frames and trim, hardwood for flooring and cabinets. We also have access to locally quarried granite for countertops, tile work or landscaping.
Maine has some of the oldest housing stock in the country and also once had the largest timber industry in the world. As a result, many of the houses in Maine are well over a hundred years old and were built during a gilded age of wood craftsmanship. In order to build a modern high performance house which fits into this architectural context we borrow elements from the pallette of specific styles and techniques that were popular throughout the 19th and 20th centuries.
Elements of style
-Exemplified in many traditional Maine homes-
Greek and Revival - wide exterior trim details with proportions that relate to the height and width of a building. These proportions are derived from ancient greek buildings and have not changed for thousands of years.
Timber Frame - Large beams joined with age old techniques and tools. We have had many successful projects which incorporated beautiful timber frames into super insulated buildings.
American Craftsman - an architectural movement that began as a response to industrialization in the late 1800’s. More common out West. There are still many examples in the Northeast. Some examples of craftsman details include tapered columns such as box newels, large eaves with exposed rafter tails and ornamental brackets. Often simple and elegant as well as highlighting skill in joinery.
Shingle Style - incorporates wooden shingles as a dominant exterior element replacing wide trim boards. Often achieved through woven “cottage corners” or shingled posts combined with craftsman elements and shingle patterns.
Shaker Style - Simple, well designed without all the bells and whistles. The original minimalist style. Mostly known as style of furniture but also applies to casework and doors.
Most houses, even those built hundreds of years ago borrow elements from different styles and combine them to create something unique. There are usually, however, unifying themes.
The design process can be daunting for some folks or really exciting for others. We are happy to work directly with you or with an architect. In our experience it is best to use an integrated design approach - this is a sort of ‘from the ground up’ way of having the builders and subcontractors who work on site help with the design in order to make construction as efficient as possible. In practice this means having all the subcontractors get a chance to review and comment on the plans so there is a chance to make revisions before work begins. This requires lots of communication and long standing relationships with electricians, plumbers, solar installers, code officials and all the other interested parties.


